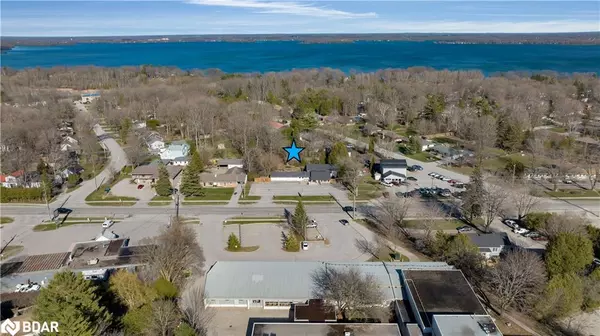454 Laclie Street Orillia, ON L3V 4P8
UPDATED:
09/26/2024 04:07 PM
Key Details
Property Type Multi-Family
Sub Type Multi-5 Unit
Listing Status Active
Purchase Type For Sale
Square Footage 2,049 sqft
Price per Sqft $927
MLS Listing ID 40606025
Bedrooms 7
Abv Grd Liv Area 2,049
Originating Board Barrie
Annual Tax Amount $7,440
Property Description
Common area with coin laundry. Plenty of parking, medium to high traffic area close to so many other amenities. Across from elementary school. Plenty of signage. Close and just outside the Laclie Street Reconstruction zone area which means it's close to waterfront and downtown for activities and improvement area.
Seller may consider completing customization of Commercial space area upon agreement. Unspoiled area measures 730.42 sq ft Zoning permits a range of retail, office and services with residential units.
As of time of listing, 2 units are available for rent so can set own rate or use for own use. Contact LA for financials. Please do not go to property without an appointment. See virtual tour and photos for proximity to waterfront and downtown core
Location
Province ON
County Simcoe County
Area Orillia
Zoning C3
Direction LACLIE ST NORTH OF FITTONS
Rooms
Basement Separate Entrance, Walk-Up Access, Partial, Finished, Sump Pump
Kitchen 0
Interior
Interior Features Accessory Apartment, Built-In Appliances, Separate Heating Controls, Separate Hydro Meters, Sewage Pump
Heating Forced Air, Natural Gas
Cooling Central Air
Fireplace No
Appliance Dishwasher, Dryer, Refrigerator, Stove, Washer
Laundry Coin Operated, Common Area
Exterior
Exterior Feature Balcony, Landscaped, Lighting, Private Entrance, Separate Hydro Meters, Storage Buildings, Year Round Living
Garage Asphalt, Concrete, Exclusive, Assigned, Unassigned, Guest
Fence Full
Waterfront No
Roof Type Asphalt Shing
Street Surface Paved
Porch Deck, Patio, Porch
Lot Frontage 152.0
Lot Depth 178.0
Parking Type Asphalt, Concrete, Exclusive, Assigned, Unassigned, Guest
Garage No
Building
Lot Description Irregular Lot, Ample Parking, City Lot, High Traffic Area, Park, Place of Worship, Public Transit, School Bus Route, Schools, Shopping Nearby, Other
Faces LACLIE ST NORTH OF FITTONS
Story 1.5
Foundation Poured Concrete
Sewer Sewer (Municipal)
Water Municipal
Level or Stories 1.5
Structure Type Vinyl Siding,Wood Siding
New Construction No
Schools
Elementary Schools Couchiching Hts /Secondary-Odcvi
Others
Senior Community false
Tax ID 586230085
Ownership Freehold/None
GET MORE INFORMATION





