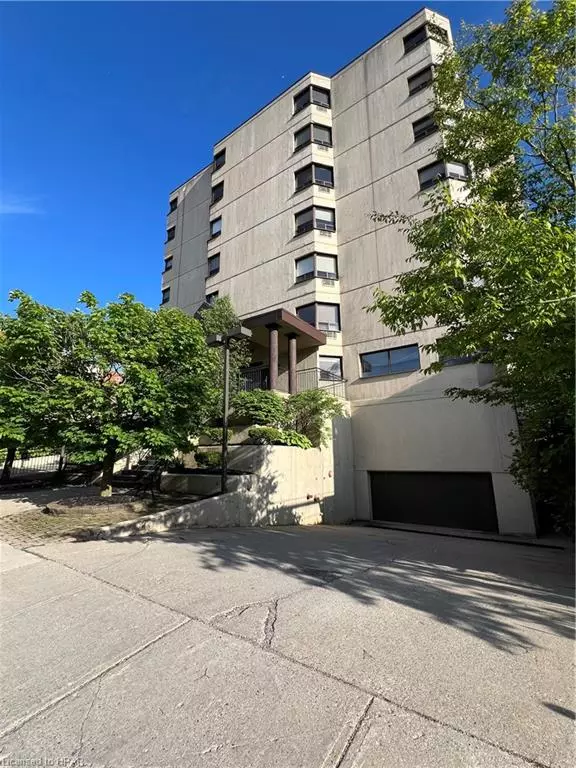11 Cobourg Street #103 Stratford, ON N5A 3E4
UPDATED:
12/23/2024 02:06 PM
Key Details
Property Type Condo
Sub Type Condo/Apt Unit
Listing Status Active
Purchase Type For Sale
Square Footage 1,190 sqft
Price per Sqft $378
MLS Listing ID 40596476
Style 1 Storey/Apt
Bedrooms 2
Full Baths 2
HOA Fees $575/mo
HOA Y/N Yes
Abv Grd Liv Area 1,190
Originating Board Huron Perth
Year Built 1985
Annual Tax Amount $3,949
Property Description
Step into the two-bedroom condo boasting a contemporary design and updated kitchen and ensuite bath.
This lovely unit comes fully equipped with all appliances, ensuring your comfort and convenience from day one. Enjoy the added luxury of a reserved underground parking spot included with your unit, providing peace of mind and easy access to your home.
Embrace the charm of downtown living as you stroll to world-renowned theatres, restaurants, and shops, all just moments away from your doorstep. And with Stratford's breathtaking parks just a stone's throw away, you'll find endless opportunities to connect with nature and unwind as you stroll Lake Victoria.
Don't miss your chance to call Victoria Towers home
Contact your realtor today to schedule your private tour and discover the lifestyle you've been dreaming of!
Location
Province ON
County Perth
Area Stratford
Zoning C3-2
Direction Erie Street to Cobourg Street
Rooms
Kitchen 1
Interior
Interior Features Auto Garage Door Remote(s), Elevator
Heating Electric
Cooling Wall Unit(s)
Fireplace No
Window Features Window Coverings
Appliance Dishwasher, Dryer, Freezer, Refrigerator, Stove, Washer
Laundry In-Suite
Exterior
Parking Features Assigned
Garage Spaces 1.0
View Y/N true
View Park/Greenbelt, River
Roof Type Tar/Gravel
Street Surface Paved
Garage Yes
Building
Lot Description Urban, Arts Centre, Hospital, Library, Park, Place of Worship, Public Parking, Public Transit, Shopping Nearby
Faces Erie Street to Cobourg Street
Sewer Sewer (Municipal)
Water Municipal
Architectural Style 1 Storey/Apt
Structure Type Concrete
New Construction No
Others
HOA Fee Include Association Fee,Insurance,Building Maintenance,C.A.M.,Common Elements,Maintenance Grounds,Trash,Property Management Fees,Roof,Snow Removal,Water
Senior Community No
Tax ID 537020006
Ownership Condominium




