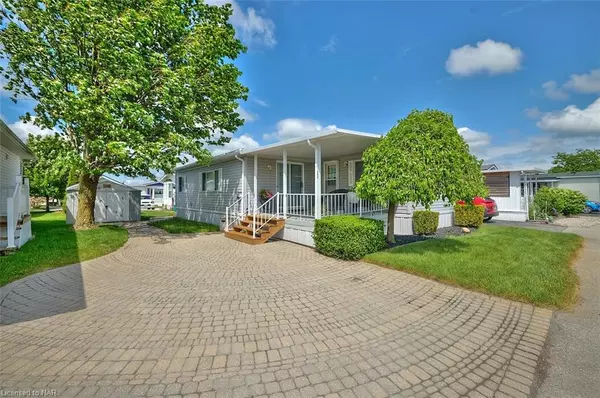3033 Townline Road #321 Stevensville, ON L0S 1S1
UPDATED:
10/20/2024 08:01 PM
Key Details
Property Type Mobile Home
Sub Type Mobile Home
Listing Status Active
Purchase Type For Sale
Square Footage 950 sqft
Price per Sqft $347
MLS Listing ID 40594062
Style Mobile
Bedrooms 2
Full Baths 1
Abv Grd Liv Area 950
Originating Board Niagara
Year Built 1990
Annual Tax Amount $1,265
Property Description
Residents can enjoy a variety of recreational amenities, including indoor and outdoor pools, tennis courts, saunas, horseshoe pits, shuffleboard courts, and more. The location offers easy access to the QEW for trips to Fort Erie, Toronto, and is just minutes from the Buffalo border, Crystal Beach, Ridgeway, Sherkston, and Niagara Falls. The lot fee is $825 monthly, and taxes are $105.45 monthly.
Location
Province ON
County Niagara
Area Fort Erie
Zoning c5
Direction QEW Fort Erie to Netherby Rd, turn right then first left (Townline Rd). Use main entrance to enter the community. Map of community located near main gate.
Rooms
Kitchen 1
Interior
Interior Features Built-In Appliances
Heating Electric Forced Air
Cooling Central Air
Fireplaces Number 1
Fireplaces Type Living Room, Gas
Fireplace Yes
Window Features Window Coverings
Appliance Water Heater Owned, Dishwasher, Dryer, Refrigerator, Stove, Washer
Exterior
Waterfront No
Roof Type Asphalt Shing
Lot Frontage 40.0
Garage No
Building
Lot Description Rural, Highway Access, Major Highway, Public Transit
Faces QEW Fort Erie to Netherby Rd, turn right then first left (Townline Rd). Use main entrance to enter the community. Map of community located near main gate.
Sewer Sewer (Municipal)
Water Municipal
Architectural Style Mobile
Structure Type Vinyl Siding
New Construction No
Others
Senior Community true
Tax ID 642410067
Ownership Lsehld/Lsd Lnd
GET MORE INFORMATION





