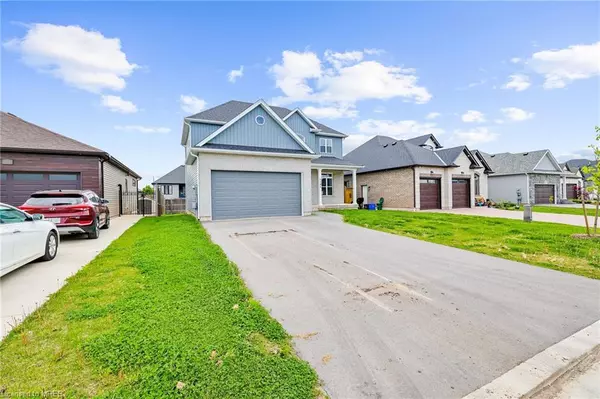4184 Village Creek Drive Fort Erie, ON L0S 1S0
UPDATED:
10/12/2024 02:09 PM
Key Details
Property Type Single Family Home
Sub Type Detached
Listing Status Active
Purchase Type For Sale
Square Footage 2,100 sqft
Price per Sqft $357
MLS Listing ID 40591509
Style Two Story
Bedrooms 4
Full Baths 2
Half Baths 1
Abv Grd Liv Area 2,100
Originating Board Mississauga
Annual Tax Amount $5,763
Property Description
Location
Province ON
County Niagara
Area Fort Erie
Zoning R2-553
Direction Ott Rd/ W Main St
Rooms
Basement Full, Unfinished
Kitchen 1
Interior
Interior Features Built-In Appliances, In-law Capability, Ventilation System
Heating Forced Air, Natural Gas
Cooling Central Air
Fireplaces Type Electric, Family Room
Fireplace Yes
Appliance Water Heater
Laundry In Basement
Exterior
Exterior Feature Controlled Entry, Landscaped, Privacy, Private Entrance, Recreational Area
Garage Attached Garage, Asphalt
Garage Spaces 2.0
Waterfront No
View Y/N true
View Clear, Panoramic
Roof Type Asphalt Shing
Street Surface Paved
Porch Porch
Lot Frontage 50.82
Lot Depth 108.07
Parking Type Attached Garage, Asphalt
Garage Yes
Building
Lot Description Urban, Ample Parking, Highway Access, Landscaped, Open Spaces, Park, Playground Nearby, Public Parking, Quiet Area, Schools, Shopping Nearby
Faces Ott Rd/ W Main St
Foundation Poured Concrete
Sewer Sewer (Municipal)
Water Municipal-Metered
Architectural Style Two Story
Structure Type Vinyl Siding
New Construction No
Others
Senior Community No
Tax ID 641750648
Ownership Freehold/None
GET MORE INFORMATION





