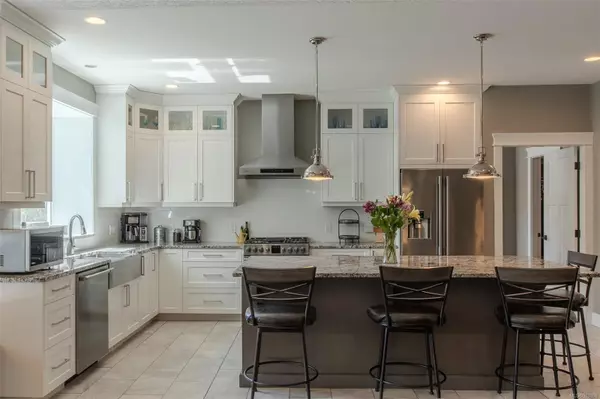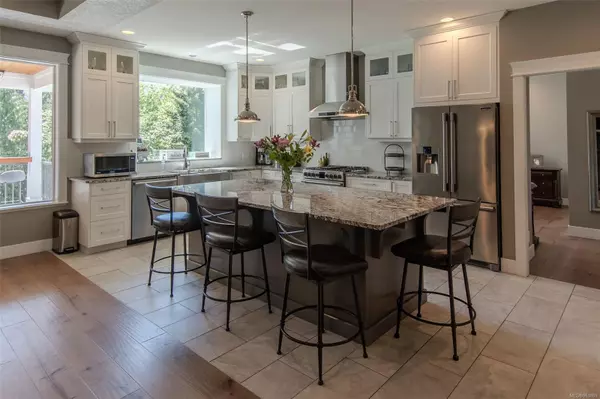489 Mountain View Dr Lake Cowichan, BC V0R 2G1
UPDATED:
10/10/2024 10:25 PM
Key Details
Property Type Single Family Home
Sub Type Single Family Detached
Listing Status Pending
Purchase Type For Sale
Square Footage 3,623 sqft
Price per Sqft $331
MLS Listing ID 963869
Style Main Level Entry with Lower Level(s)
Bedrooms 4
Rental Info Unrestricted
Year Built 2019
Annual Tax Amount $5,368
Tax Year 2022
Lot Size 0.410 Acres
Acres 0.41
Property Description
Location
Province BC
County Lake Cowichan, Town Of
Area Du Lake Cowichan
Zoning R1
Direction Northwest
Rooms
Other Rooms Storage Shed
Basement Finished, Full, Walk-Out Access
Main Level Bedrooms 1
Kitchen 2
Interior
Heating Electric, Heat Pump
Cooling Air Conditioning
Flooring Carpet, Hardwood, Tile
Fireplaces Number 1
Fireplaces Type Gas, Living Room
Fireplace Yes
Window Features Vinyl Frames
Appliance Dishwasher, F/S/W/D, Oven/Range Gas
Laundry In House
Exterior
Exterior Feature Balcony/Deck, Fencing: Partial, Garden
Garage Spaces 2.0
View Y/N Yes
View Mountain(s)
Roof Type Asphalt Shingle
Handicap Access Accessible Entrance, Ground Level Main Floor
Parking Type Driveway, Garage Double
Total Parking Spaces 4
Building
Lot Description Easy Access, Landscaped, No Through Road, Quiet Area, Recreation Nearby, Serviced, Sidewalk, In Wooded Area
Building Description Frame Wood, Main Level Entry with Lower Level(s)
Faces Northwest
Foundation Poured Concrete
Sewer Sewer Connected
Water Municipal
Additional Building Exists
Structure Type Frame Wood
Others
Tax ID 027-742-521
Ownership Freehold
Pets Description Aquariums, Birds, Caged Mammals, Cats, Dogs
GET MORE INFORMATION





