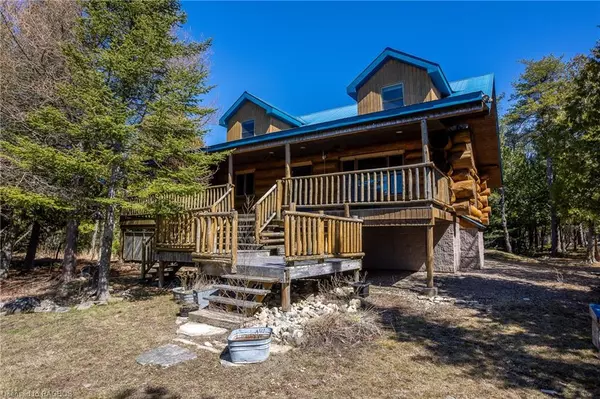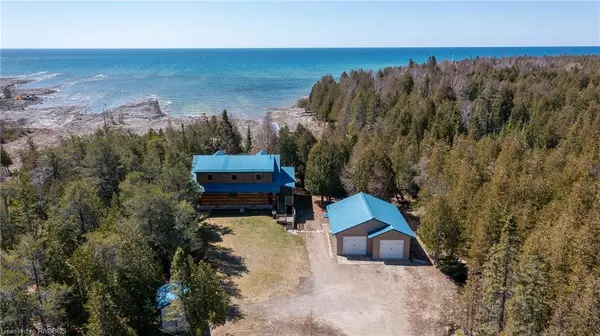1182 Dorcas Bay Road Tobermory, ON N0H 2R0
UPDATED:
09/26/2024 04:02 PM
Key Details
Property Type Single Family Home
Sub Type Single Family Residence
Listing Status Active
Purchase Type For Sale
Square Footage 1,900 sqft
Price per Sqft $576
MLS Listing ID 40571316
Style 1.5 Storey
Bedrooms 2
Full Baths 2
Abv Grd Liv Area 1,900
Originating Board Grey Bruce Owen Sound
Year Built 2001
Annual Tax Amount $4,775
Lot Size 1.650 Acres
Acres 1.65
Property Description
Location
Province ON
County Bruce
Area Northern Bruce Peninsula
Zoning R2 + EH
Direction Hwy 6 North from Ferndale, turn left onto Johnsons Harbour Road, turn right onto Dorcas Bay Road, property on left side (sign).
Rooms
Other Rooms Shed(s)
Basement Walk-Out Access, Full, Unfinished
Kitchen 1
Interior
Interior Features Auto Garage Door Remote(s), Built-In Appliances, Ceiling Fan(s), Water Treatment
Heating Fireplace-Propane, Forced Air-Propane
Cooling None
Fireplaces Type Family Room, Propane
Fireplace Yes
Appliance Range, Water Heater Owned, Water Purifier, Water Softener, Built-in Microwave, Dishwasher, Dryer, Hot Water Tank Owned, Refrigerator, Stove, Washer
Laundry Main Level
Exterior
Exterior Feature Landscaped, Privacy, Year Round Living
Garage Detached Garage, Garage Door Opener, Gravel
Garage Spaces 2.0
Utilities Available Cell Service, Electricity Connected, Garbage/Sanitary Collection, Internet Other, Recycling Pickup, Underground Utilities, Propane
Waterfront Yes
Waterfront Description Lake,Direct Waterfront,Water Access Deeded,Access to Water,Lake/Pond
View Y/N true
View Bay, Trees/Woods
Roof Type Metal
Street Surface Paved
Porch Deck, Porch
Lot Frontage 300.0
Lot Depth 370.0
Parking Type Detached Garage, Garage Door Opener, Gravel
Garage Yes
Building
Lot Description Rural, Pie Shaped Lot, Airport, Beach, Campground, Landscaped, Library, Marina, Place of Worship, Quiet Area, School Bus Route, Trails
Faces Hwy 6 North from Ferndale, turn left onto Johnsons Harbour Road, turn right onto Dorcas Bay Road, property on left side (sign).
Foundation Concrete Block
Sewer Septic Tank
Water Drilled Well
Architectural Style 1.5 Storey
Structure Type Log
New Construction Yes
Others
Senior Community false
Tax ID 331070474
Ownership Freehold/None
GET MORE INFORMATION





