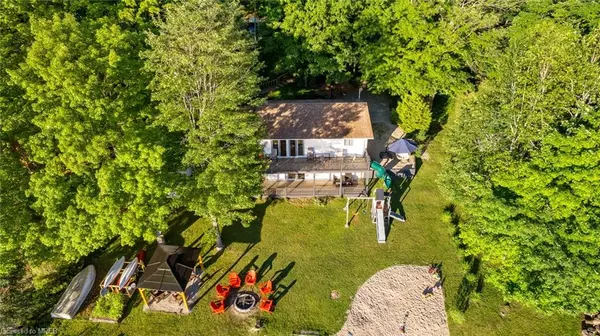25 Fire Route 296 Trent Lakes, ON K0L 1J0
UPDATED:
09/26/2024 04:02 PM
Key Details
Property Type Single Family Home
Sub Type Single Family Residence
Listing Status Active
Purchase Type For Sale
Square Footage 910 sqft
Price per Sqft $1,207
MLS Listing ID 40567350
Style Bungalow Raised
Bedrooms 4
Full Baths 1
Half Baths 1
Abv Grd Liv Area 1,710
Originating Board Mississauga
Year Built 1974
Annual Tax Amount $2,600
Lot Size 0.430 Acres
Acres 0.43
Property Description
Location
Province ON
County Peterborough
Area Trent Lakes
Zoning RES
Direction COUNTY RD 507 TO SOUTH GREENS LAKE RD TO FIRE ROUTE 296.
Rooms
Other Rooms Workshop
Basement Separate Entrance, Walk-Out Access, Full, Finished
Kitchen 1
Interior
Interior Features Central Vacuum, Ceiling Fan(s)
Heating Hot Water-Propane
Cooling Window Unit(s)
Fireplace No
Appliance Instant Hot Water, Water Heater Owned, Dishwasher, Dryer, Freezer, Gas Stove, Hot Water Tank Owned, Refrigerator, Satellite Dish, Washer
Laundry Laundry Closet
Exterior
Exterior Feature Fishing, Year Round Living
Garage Gravel
Utilities Available Electricity Connected, Internet Other
Waterfront Yes
Waterfront Description Lake,Direct Waterfront,Beach Front
Roof Type Asphalt Shing
Porch Deck, Porch
Lot Frontage 100.0
Lot Depth 185.0
Parking Type Gravel
Garage No
Building
Lot Description Rural, Rectangular, Ample Parking, Beach, Cul-De-Sac, School Bus Route, Trails
Faces COUNTY RD 507 TO SOUTH GREENS LAKE RD TO FIRE ROUTE 296.
Foundation Block
Sewer Septic Tank
Water Drilled Well
Architectural Style Bungalow Raised
Structure Type Aluminum Siding
New Construction No
Schools
Elementary Schools Buckhorn/Lakefield
High Schools Tass/ Adam Scott
Others
Senior Community false
Tax ID 283210173
Ownership Freehold/None
GET MORE INFORMATION





