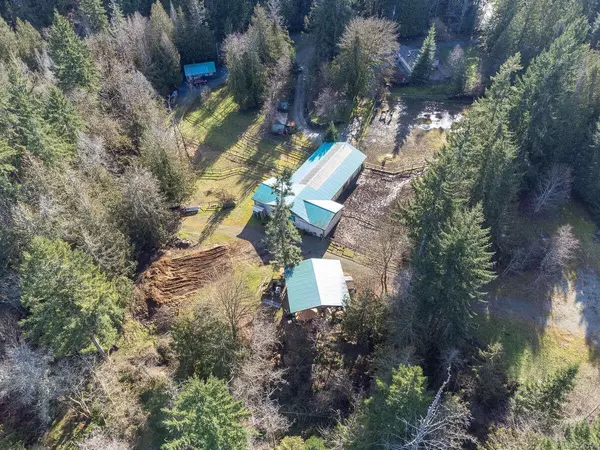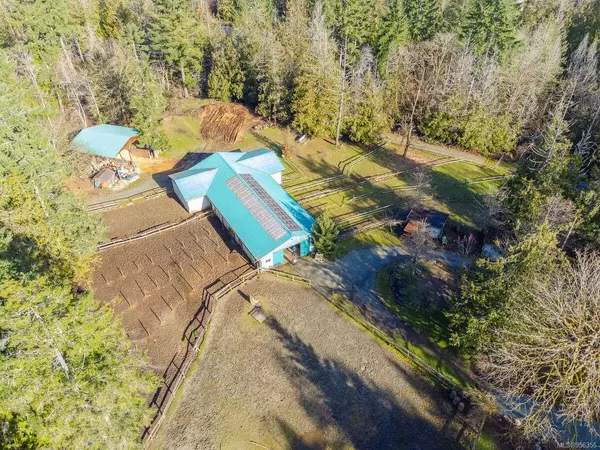4391 Best Rd Port Alberni, BC V9Y 8T8
UPDATED:
08/21/2024 11:14 PM
Key Details
Property Type Single Family Home
Sub Type Single Family Detached
Listing Status Active
Purchase Type For Sale
Square Footage 1,130 sqft
Price per Sqft $1,106
MLS Listing ID 956356
Style Rancher
Bedrooms 4
Rental Info Unrestricted
Year Built 1958
Annual Tax Amount $2,031
Tax Year 2023
Lot Size 4.750 Acres
Acres 4.75
Lot Dimensions 330'x627'
Property Description
Beautiful acreage with rancher + carriage house. 3 beds + 1 bath in main house. 1 bed & 1 bath in additional dwelling. Nestled in the heart of Cherry Creek peace & quiet is coupled with potential revenue generating opportunities. Gently rolling fully fenced 4.75 acreage is perfect. Freshly updated homes both with expansive mountain views. Rancher has exterior French Doors in master bedroom leading out to a sunken patio & a gas fireplace in the living room. Carriage house has sliding glass doors to patio. Septic system is brand new. 10 stall horse barn, each with walkout paddock, complete with a large wash stall, feed room, heated tack room, lockers, kitchen & laundry facilities, washrooms, & outdoor riding ring. Fully insulated stand alone Tack Store, 2 chicken coups, separately fenced large grass area with fruit trees & heated dog house w/deck. 2 places to park RVs. Make your dreams a reality!
Location
Province BC
County Alberni-clayoquot Regional District
Area Pa Alberni Valley
Zoning AG2
Direction South
Rooms
Other Rooms Barn(s), Guest Accommodations, Storage Shed, Workshop
Basement None
Main Level Bedrooms 3
Kitchen 2
Interior
Interior Features Breakfast Nook, Ceiling Fan(s), Eating Area, French Doors
Heating Baseboard, Electric, Propane
Cooling Window Unit(s)
Flooring Carpet, Linoleum
Fireplaces Number 1
Fireplaces Type Insert, Living Room, Propane
Equipment Propane Tank
Fireplace Yes
Window Features Bay Window(s),Blinds,Insulated Windows,Screens,Skylight(s),Vinyl Frames,Window Coverings
Appliance Built-in Range, Dishwasher, Microwave, Oven/Range Electric, Refrigerator, Water Filters
Laundry Common Area
Exterior
Exterior Feature Balcony/Patio, Fenced, Fencing: Full, Low Maintenance Yard, Wheelchair Access
Utilities Available Cable Available, Electricity To Lot, Phone Available
View Y/N Yes
View Mountain(s), Other
Roof Type Asphalt Shingle,Membrane
Handicap Access Accessible Entrance, Ground Level Main Floor, Primary Bedroom on Main, Wheelchair Friendly
Parking Type Additional, Driveway, Guest, RV Access/Parking
Total Parking Spaces 10
Building
Lot Description Acreage, Cleared, Corner, Landscaped, Near Golf Course, Private, Quiet Area, Recreation Nearby, Rectangular Lot, Rural Setting, Shopping Nearby, Southern Exposure, In Wooded Area
Building Description Brick,Concrete,Glass,Insulation All,Insulation: Ceiling,Insulation: Walls,Shingle-Other,Stucco & Siding, Rancher
Faces South
Foundation Slab
Sewer Perc Test on File, Septic System
Water Regional/Improvement District
Architectural Style Contemporary
Additional Building Exists
Structure Type Brick,Concrete,Glass,Insulation All,Insulation: Ceiling,Insulation: Walls,Shingle-Other,Stucco & Siding
Others
Restrictions ALR: Yes
Tax ID 007-055-820
Ownership Freehold
Pets Description Aquariums, Birds, Caged Mammals, Cats, Dogs
GET MORE INFORMATION





