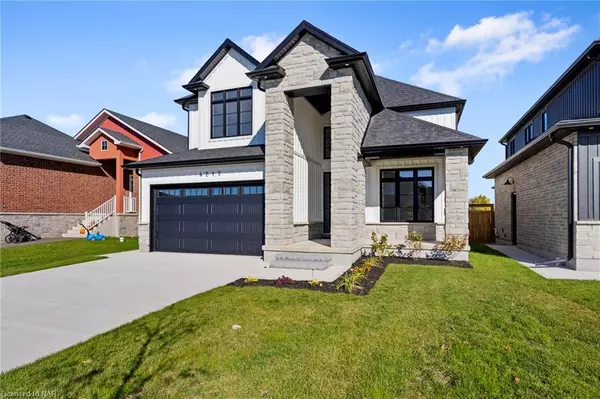4217 Manson Lane Lincoln, ON L0R 1G0
OPEN HOUSE
Sat Nov 09, 2:00am - 4:00pm
Sun Nov 10, 2:00am - 4:00pm
UPDATED:
11/04/2024 03:39 PM
Key Details
Property Type Single Family Home
Sub Type Detached
Listing Status Active
Purchase Type For Sale
Square Footage 2,626 sqft
Price per Sqft $627
MLS Listing ID 40534455
Style Two Story
Bedrooms 6
Full Baths 4
Half Baths 1
Abv Grd Liv Area 3,926
Originating Board Niagara
Year Built 2024
Property Description
Location
Province ON
County Niagara
Area Lincoln
Zoning R2(H)
Direction Fly Road to Campden Road to Manson Lane
Rooms
Basement Full, Finished, Sump Pump
Kitchen 2
Interior
Heating Forced Air, Natural Gas
Cooling Central Air
Fireplaces Number 1
Fireplaces Type Gas
Fireplace Yes
Appliance Water Heater Owned, Dishwasher, Dryer, Microwave, Refrigerator, Stove, Washer, Wine Cooler
Laundry Main Level
Exterior
Garage Attached Garage, Concrete
Garage Spaces 2.0
Fence Full
Waterfront No
Roof Type Asphalt Shing
Porch Deck
Lot Frontage 45.05
Lot Depth 159.18
Parking Type Attached Garage, Concrete
Garage Yes
Building
Lot Description Urban, Cul-De-Sac, Near Golf Course, Major Highway, Playground Nearby, Quiet Area, Schools, Visual Exposure
Faces Fly Road to Campden Road to Manson Lane
Foundation Concrete Block
Sewer Sewer (Municipal)
Water Cistern
Architectural Style Two Story
Structure Type Stone,Stucco
New Construction No
Schools
Elementary Schools Twenty Valley Public, St Edward Catholic
High Schools Beamsville District, Blessed Trinity Catholic
Others
Senior Community No
Tax ID 460890702
Ownership Freehold/None
GET MORE INFORMATION





