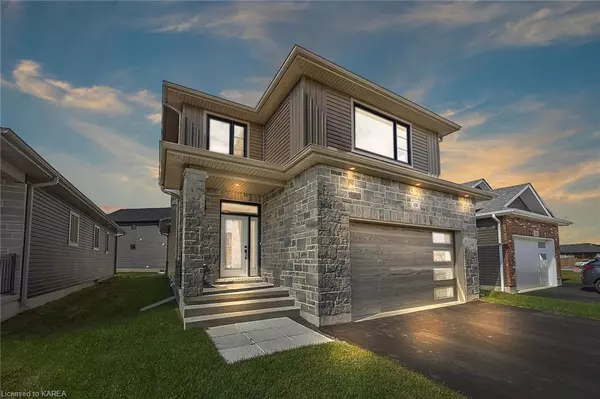116 Potter Drive Odessa, ON K0H 2H0
UPDATED:
10/27/2024 08:02 PM
Key Details
Property Type Single Family Home
Sub Type Detached
Listing Status Active
Purchase Type For Sale
Square Footage 1,490 sqft
Price per Sqft $456
MLS Listing ID 40534149
Style Two Story
Bedrooms 3
Full Baths 2
Half Baths 1
Abv Grd Liv Area 1,854
Originating Board Kingston
Year Built 2024
Property Description
Location
Province ON
County Lennox And Addington
Area Loyalist
Zoning R4-10-H
Direction Highway 2 west of County Road 6, south on Potter Drive
Rooms
Basement Development Potential, Full, Partially Finished
Kitchen 1
Interior
Interior Features Rough-in Bath, Ventilation System
Heating Forced Air, Gas Hot Water
Cooling None
Fireplace No
Appliance Built-in Microwave
Laundry In Basement
Exterior
Garage Attached Garage
Garage Spaces 2.0
Waterfront No
Roof Type Asphalt Shing
Lot Frontage 40.0
Lot Depth 105.0
Parking Type Attached Garage
Garage Yes
Building
Lot Description Urban, Irregular Lot, Quiet Area, School Bus Route, Schools
Faces Highway 2 west of County Road 6, south on Potter Drive
Foundation Poured Concrete
Sewer Sewer (Municipal)
Water Municipal
Architectural Style Two Story
Structure Type Brick,Vinyl Siding
New Construction No
Others
Senior Community No
Ownership Freehold/None
GET MORE INFORMATION





