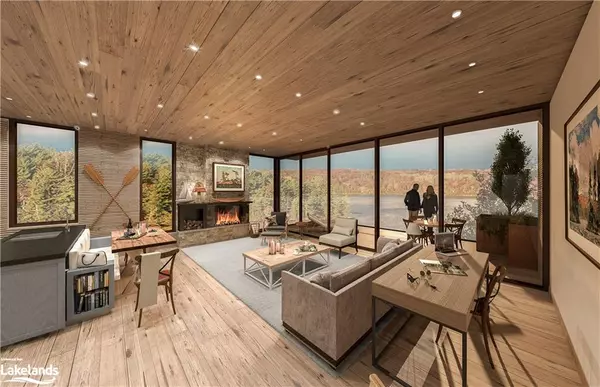49 Glenn Burney Road #2 Seguin, ON P2A 2W8
UPDATED:
09/26/2024 03:59 PM
Key Details
Property Type Single Family Home
Sub Type Single Family Residence
Listing Status Active
Purchase Type For Sale
Square Footage 1,860 sqft
Price per Sqft $1,018
MLS Listing ID 40418077
Style Two Story
Bedrooms 2
Full Baths 3
HOA Fees $1,069/mo
HOA Y/N Yes
Abv Grd Liv Area 1,860
Originating Board The Lakelands
Annual Tax Amount $7,000
Property Description
Location
Province ON
County Parry Sound
Area Seguin
Zoning C4
Direction Rose Point Road to Glenn Burney Road to SOP
Rooms
Other Rooms Boat House
Basement Full, Finished
Kitchen 1
Interior
Interior Features Built-In Appliances
Heating Forced Air-Propane, Wood
Cooling Central Air
Fireplaces Type Wood Burning
Fireplace Yes
Appliance Bar Fridge, Built-in Microwave, Dishwasher, Dryer, Refrigerator, Stove, Washer
Laundry Lower Level
Exterior
Exterior Feature Controlled Entry, Landscaped, Private Entrance, Year Round Living
Garage Exclusive, Assigned
Utilities Available Cell Service, Electricity Connected, Garbage/Sanitary Collection, Internet Other
Waterfront Yes
Waterfront Description Bay,West,Stairs to Waterfront,Water Access,Lake Privileges
View Y/N true
View Bay, Forest, Lake
Roof Type Flat
Street Surface Paved
Handicap Access Open Floor Plan
Porch Terrace
Parking Type Exclusive, Assigned
Garage No
Building
Lot Description Rural, Airport, City Lot, Near Golf Course, Hospital, Landscaped, Major Highway, Marina
Faces Rose Point Road to Glenn Burney Road to SOP
Foundation ICF
Sewer Septic Tank
Water Well
Architectural Style Two Story
Structure Type Wood Siding
New Construction No
Others
HOA Fee Include Common Elements
Senior Community false
Ownership Condominium
GET MORE INFORMATION





