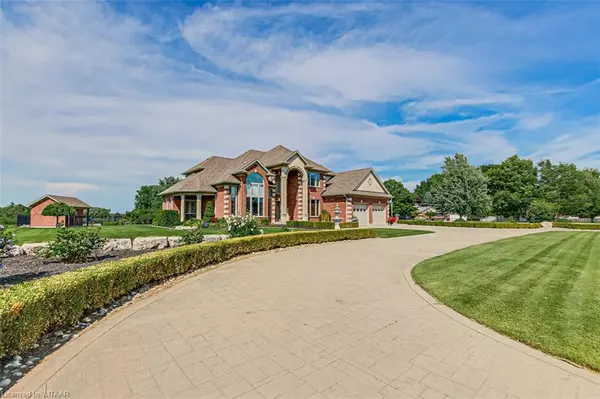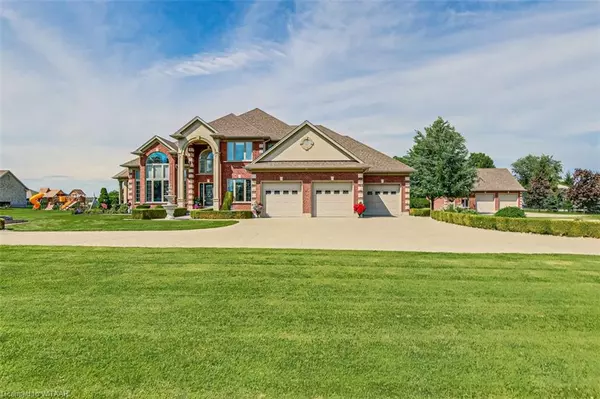56170 Heritage Line Straffordville, ON N0J 1Y0
UPDATED:
09/26/2024 03:58 PM
Key Details
Property Type Single Family Home
Sub Type Single Family Residence
Listing Status Active
Purchase Type For Sale
Square Footage 3,758 sqft
Price per Sqft $478
MLS Listing ID 40304580
Style Two Story
Bedrooms 4
Full Baths 3
Half Baths 1
Abv Grd Liv Area 5,192
Originating Board Woodstock-Ingersoll Tillsonburg
Year Built 2009
Annual Tax Amount $10,187
Lot Size 1.525 Acres
Acres 1.525
Property Description
Location
Province ON
County Elgin
Area Bayham
Zoning R1
Direction Follow Plank Road South to Straffordville, turn right (West) onto Heritage Line. Property is approximately 1/2 km on the right. (Corner of Heritage Line & Old Chapel St.)
Rooms
Other Rooms Shed(s), Workshop
Basement Separate Entrance, Walk-Up Access, Full, Partially Finished, Sump Pump
Kitchen 1
Interior
Interior Features High Speed Internet, Central Vacuum, Air Exchanger, Auto Garage Door Remote(s), Built-In Appliances, Ceiling Fan(s), Floor Drains, Upgraded Insulation, Work Bench
Heating Fireplace-Gas, Forced Air, Natural Gas, Radiant Floor
Cooling Central Air
Fireplaces Number 2
Fireplaces Type Gas
Fireplace Yes
Window Features Window Coverings
Appliance Bar Fridge, Water Heater Owned, Water Softener, Dishwasher, Dryer, Gas Stove, Hot Water Tank Owned, Microwave, Range Hood, Refrigerator, Washer, Wine Cooler
Laundry Main Level
Exterior
Exterior Feature Built-in Barbecue, Landscape Lighting, Landscaped, Lawn Sprinkler System, Privacy, Private Entrance, Storage Buildings
Parking Features Attached Garage, Detached Garage, Garage Door Opener, Concrete
Garage Spaces 5.0
Fence Fence - Partial
Pool In Ground, Salt Water
Utilities Available Cable Connected, Cell Service, Electricity Connected, Fibre Optics, Natural Gas Connected, Recycling Pickup, Street Lights, Phone Connected, Underground Utilities
View Y/N true
View Clear, Panoramic, Pool
Roof Type Asphalt Shing
Street Surface Paved
Porch Deck, Patio, Porch
Lot Frontage 243.87
Lot Depth 264.88
Garage Yes
Building
Lot Description Urban, Rectangular, Corner Lot, City Lot, Highway Access, Landscaped, Library, Place of Worship, Playground Nearby, School Bus Route, Schools, Shopping Nearby
Faces Follow Plank Road South to Straffordville, turn right (West) onto Heritage Line. Property is approximately 1/2 km on the right. (Corner of Heritage Line & Old Chapel St.)
Foundation Poured Concrete
Sewer Sewer (Municipal)
Water Drilled Well
Architectural Style Two Story
Structure Type Stucco
New Construction No
Schools
Elementary Schools Straffordville Public School
High Schools East Elgin High School
Others
Senior Community false
Tax ID 353450187
Ownership Freehold/None




