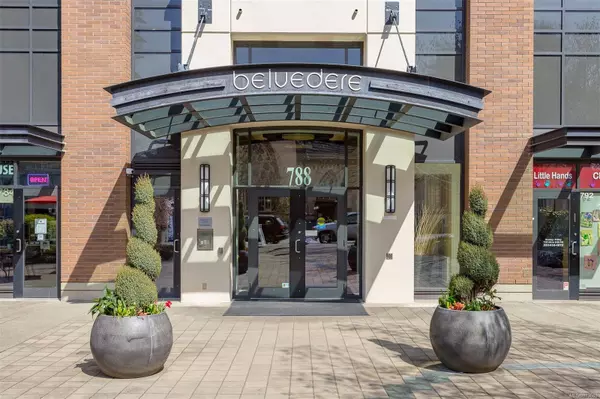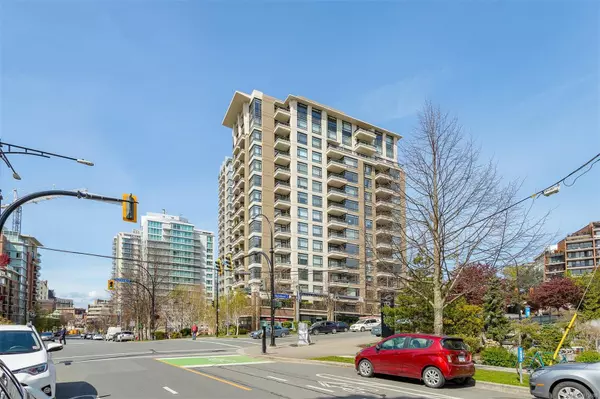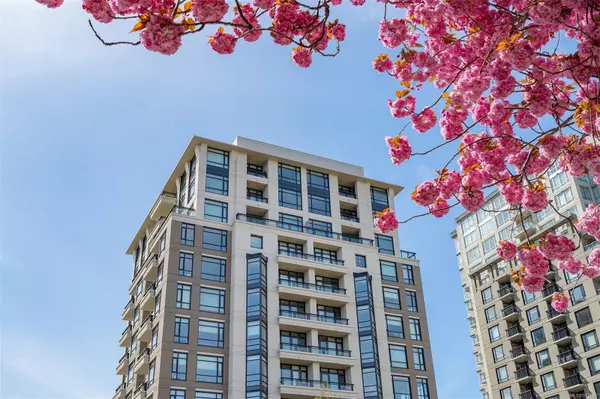For more information regarding the value of a property, please contact us for a free consultation.
788 Humboldt St #404 Victoria, BC V8W 4A2
Want to know what your home might be worth? Contact us for a FREE valuation!

Our team is ready to help you sell your home for the highest possible price ASAP
Key Details
Sold Price $665,000
Property Type Condo
Sub Type Condo Apartment
Listing Status Sold
Purchase Type For Sale
Square Footage 900 sqft
Price per Sqft $738
MLS Listing ID 973680
Sold Date 11/28/24
Style Condo
Bedrooms 2
HOA Fees $513/mo
Rental Info Unrestricted
Year Built 2006
Annual Tax Amount $2,944
Tax Year 2023
Lot Size 871 Sqft
Acres 0.02
Property Description
Nestled in the prestigious Belvedere building within the tranquil Humboldt Valley. This well appointed home has a nice thoughtful design creating space between the bedrooms. Massive windows allow for an abundance of natural light into the 900-square foot home. Engineered floors in the main living area and carpet in the bedrooms for a nice comfortable feel. The living room complete with an electric fireplace leads to a covered east facing deck, perfect for morning coffee. The deck has great views of the surrounding area and the historic St.Anns Academy. Convenience and style blend seamlessly with in-suite laundry and secure underground parking. The professionally managed building has a dedicated caretaker, a stylish lounge complete with a pool table and entertainment area, a games room, and secure bike storage. This condo provides swift access to a myriad of amenities and attractions while maintaining the serene charm of its natural surroundings.
Location
Province BC
County Capital Regional District
Area Vi Downtown
Direction Southeast
Rooms
Main Level Bedrooms 2
Kitchen 1
Interior
Interior Features Dining/Living Combo, Eating Area
Heating Baseboard, Electric
Cooling None
Flooring Carpet, Tile, Wood
Fireplaces Number 1
Fireplaces Type Electric, Living Room
Fireplace 1
Window Features Blinds,Insulated Windows
Appliance Dishwasher, F/S/W/D, Microwave, Range Hood
Laundry In Unit
Exterior
Amenities Available Bike Storage, Elevator(s), Fitness Centre, Meeting Room, Recreation Room, Secured Entry, Workshop Area
Roof Type Other
Handicap Access Accessible Entrance
Total Parking Spaces 1
Building
Lot Description Central Location, Recreation Nearby, Shopping Nearby, Southern Exposure
Building Description Steel and Concrete, Condo
Faces Southeast
Story 16
Foundation Poured Concrete
Sewer Sewer Connected
Water Municipal
Structure Type Steel and Concrete
Others
Tax ID 026-806-916
Ownership Freehold/Strata
Pets Allowed Number Limit, Size Limit
Read Less
Bought with Royal LePage Coast Capital - Chatterton
GET MORE INFORMATION





